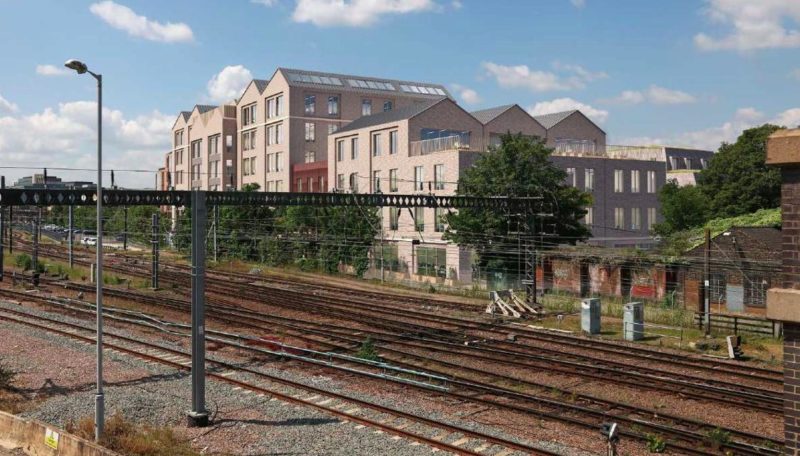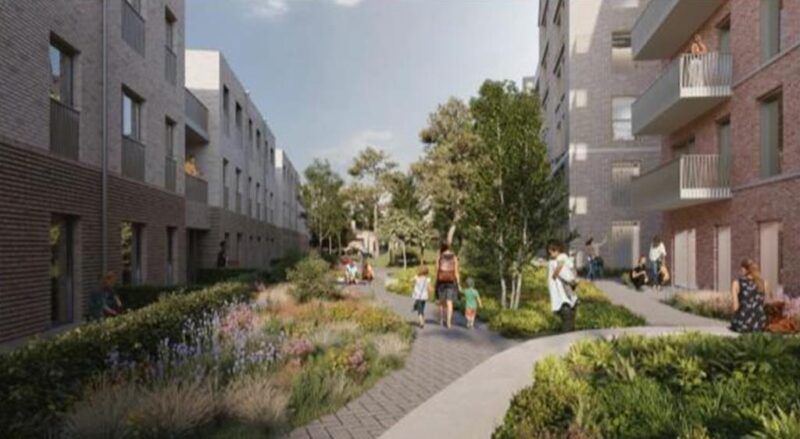Cambridge Labour Party Cambridge Labour Party
The City Council Planning Committee recently refused permission for the planning application to develop the Travis Perkins site on Devonshire Road (to create an area to be called Devonshire Gardens). This was because the proposals were marred by some major problems principally revolving around trying to put too much into a relatively small site. The proposal involved building 100 flats plus offices to provide employment space for around 1000 people, according to the applicants.

Finding space for this volume of people had led to genuine green open space being quite limited in the proposals for Devonshire Gardens because of the huge footprint of the office and some of the residential buildings. There was also the problem that the very tall buildings on the railway boundary of the site would dominate the surrounding area as well as the rest of the site itself.
Block C at 26m would have been 5m taller than the tallest building on the nearby Ironworks site at the old Mill Road depot. Also, there was far less open space in the proposals for Devonshire Gardens than there is around the new blocks of flats being built on the Ironworks site.
The quality of some of the proposed residential units for Devonshire Gardens was unduly poor, due to the number of single-aspect units, long double-loaded corridors with no natural light or ventilation, excessive numbers of units per core / floor, low levels of sunlight to some units. As such, they would have provided a poor standard of amenity for future occupiers.
The landscape design of spaces within the proposed Devonshire Gardens development – with high levels of soft landscaping, broad spreading trees and mounds – would not have been appropriate for the scale of the space, and the intensity of its proposed use. Equally, the proposals required too many trees to be felled from the belt of trees along Devonshire Road. The retention of this tree belt has been held up as an example of good practice but the proposal to fell 16 trees was excessive.

The ambition to provide a car-free site was very welcome. However, the overall proposal would have overcrowded the site and undermined the credibility of many of the positive features.
- Only three parking spaces would have been provided for visitors and there was no explanation provided for the management of them. There was a real danger that visitors would seek to park in the surrounding streets. At other such sites around the country, there is alternative parking nearby, but not here.
- Inadequate provision of club car parking spaces, which would be expected to be in heavy demand as residents would not have their own cars.
- This also means that residents would have been likely to make higher than average use of internet shopping and grocery delivery, so far more space would have been needed to be provided for delivery vans.
- Insufficient cycle parking had been provided for the expected 180 residents, 1000 workers, and visitors to the site. And the cycle parking would have to be maintained securely and with surveillance. The major problems encountered with high levels of theft of bikes from the Cycle Point at the station should be a lesson for us all.
I hope the applicants will accept that they have tried to put too much on the site. In particular, over 12,300 sq ft of offices providing for some 1000 workers on site is bound to add to the need for housing when the site should contribute to the provision of housing. Any new proposal to scale down elements of the plans should only lead to a reduction in offices, but no reduction in housing.
With regards to the amount of affordable housing proposed, it would be much better if the applicants did not just go for the very minimum that policy allows. We hope to see this percentage rise from 20% to perhaps 30% or more. On the Ironworks site, 50% of homes will be affordable.
In addition to the rent, the service charges would be likely to be very high on the site. As well as the usual caretaking and cleaning of common areas within the buildings, maintenance of all the landscaping and paths in the open space will be loaded onto the service charges payable by the residents and offices. The developer is not proposing to pay the City Council to adopt the open space as is happening on the Ironworks site.
There was much merit in many of the ideas behind this proposal. It could well have been an exemplar for good-quality urban schemes. But as it was, it would have been the opposite: a poor example with too much being crammed onto the site and too many issues likely to cause problems for residents, workers and the local community.
The applicants need to rethink the proposals and come back with a scheme that really can be a model for the future.
Cllr Richard Robertson
December 2021
